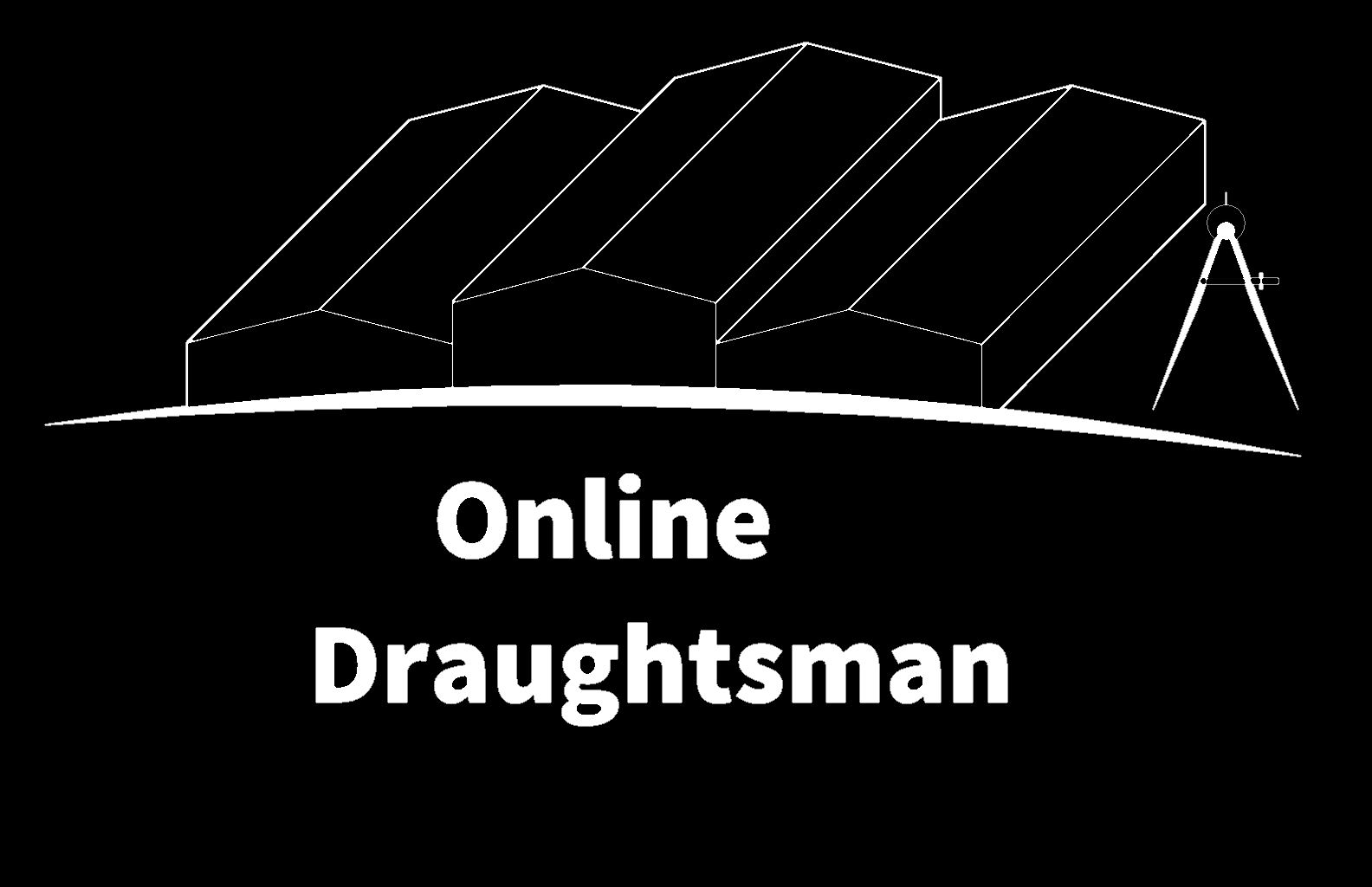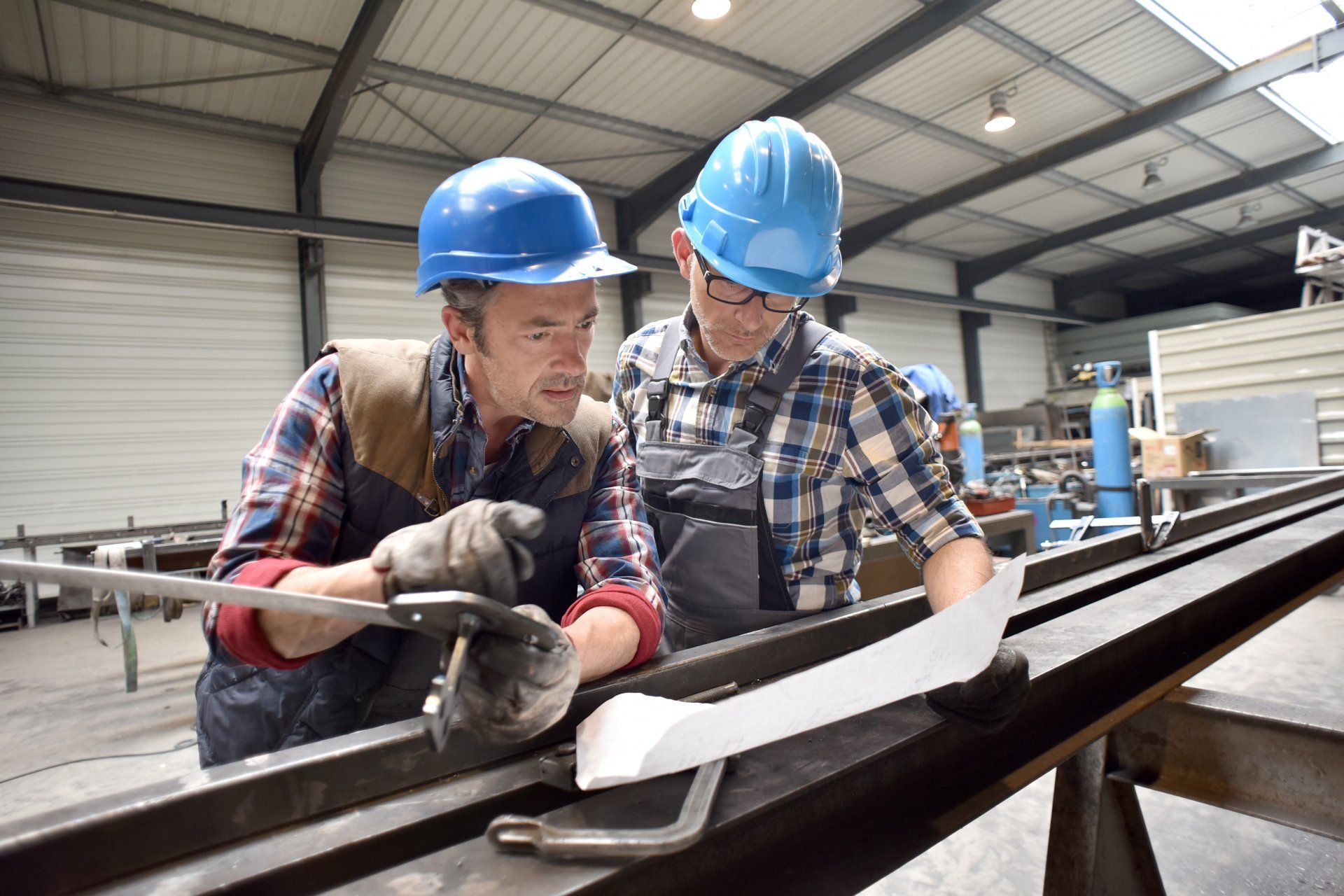Site Layout & Detail Drawings
Our focus is detailed accuracy.
We provide a wide range of site drawing layouts and views to ensure that every detail is available for your site team.
3D modelling enables us to show and detail any and every part of your project for total clarity on site.
-Stanchion layouts
-3D Isometric drawings
-Elevation drawings
-Roof and floor plans
-Planning Drawings
-Cold rolled drawings and lists
-Cladding layouts, details and lists
-3D connection details
-Bolt lists
-Loading lists


